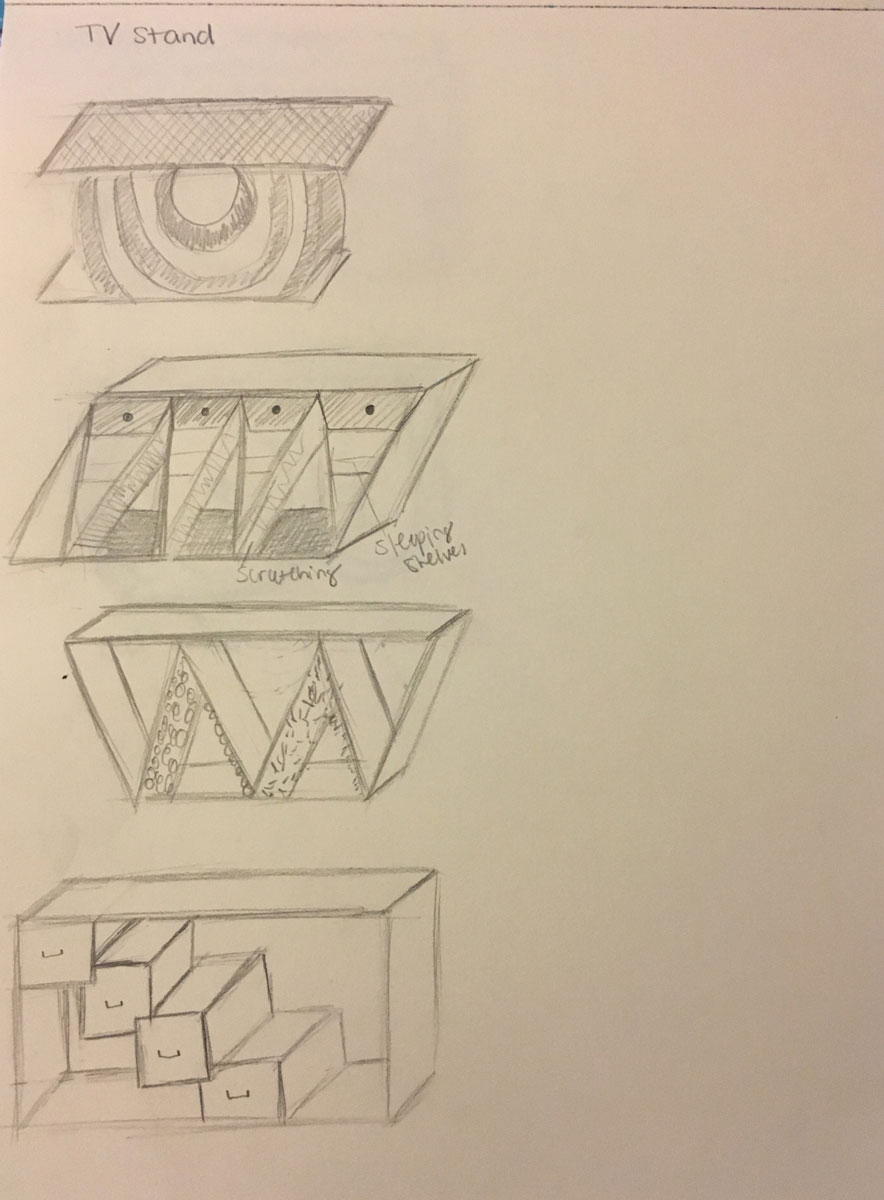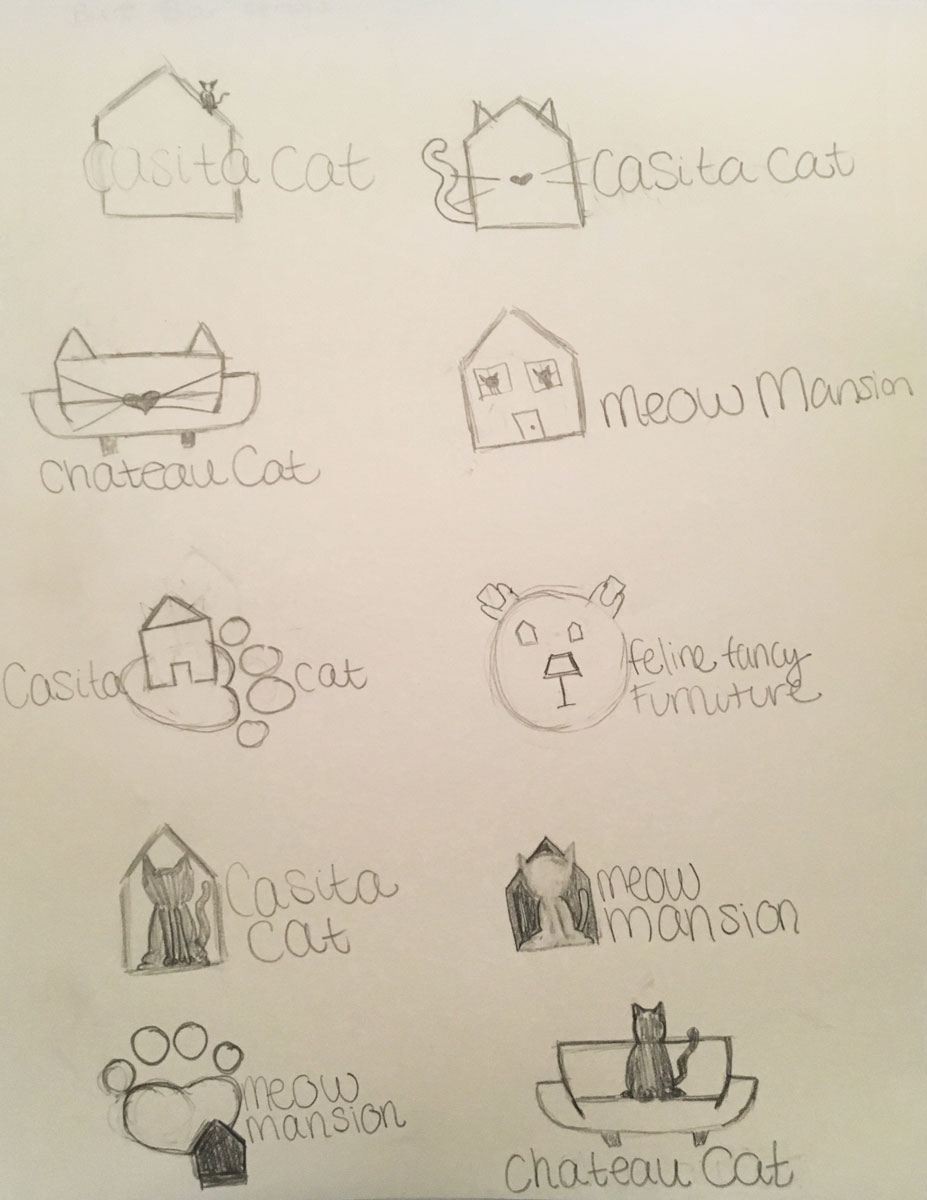Floor Plans created in AutoCAD:

Pros: Plenty of seating, great access to the windows for cats, space for two litter boxes
Cons: room flow is awkward because one must walk in front of the TV to access the couch, lots of empty unused space behind the single chairs

Pros: Bar has extra seating and a window view
Cons: Does not make the best use of the large window, litter infringes on main living area, cats have limited window access

Pros: Cats have fantastic access to both windows
Pros: Room flow is awkward because one would have to walk around both couches, doesn’t make the best use of the space, litter box is close to main living area, not enough seating

Pros: Litter is removed from main living space, plan is clean and spacious
Cons: Doesn’t use space well, not enough seating, not enough furniture for cats to play and sleep on, cats have limited access to both windows

Pros: Plenty of seating
Cons: Broken up bar and sink isn’t space efficient or ascetically pleasing, bar faces the wall, room flow is awkward, litter is closer to main living space than desirable, cats can only access one window

Pros: The room has a good flow, plenty of seating
Cons: Bar faces the wall, cats have limited access to windows, litter is somewhat close to main living area, limited space for cats to play, there is wasted space behind the rounded couch.

Pros: The room has a good flow, litter is removed from main living space, bar faces the TV
Cons: cats do not have easy access to windows, there is not as much seating as other plans

Pros: litter box is removed from main seating areas, bar stools face the TV
Cons: Not as much seating as other plans, cats can only access one window, couch seems to create a poor room flow

Pros: Uses the space well, has a lot of seating, gives cats access to both windows, litter box is removed from the main space humans will be in, plenty of seating
Cons: The bar faces a wall instead of a window or TV
Furniture Sketches:









Company Logo Sketches

3D Modeling Furniture in Maya

